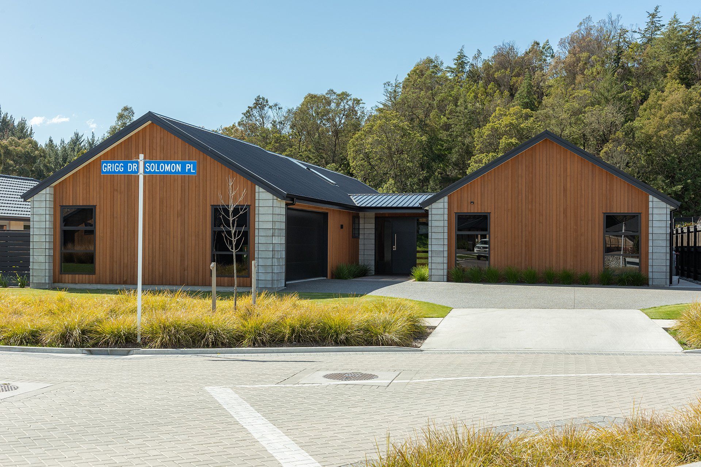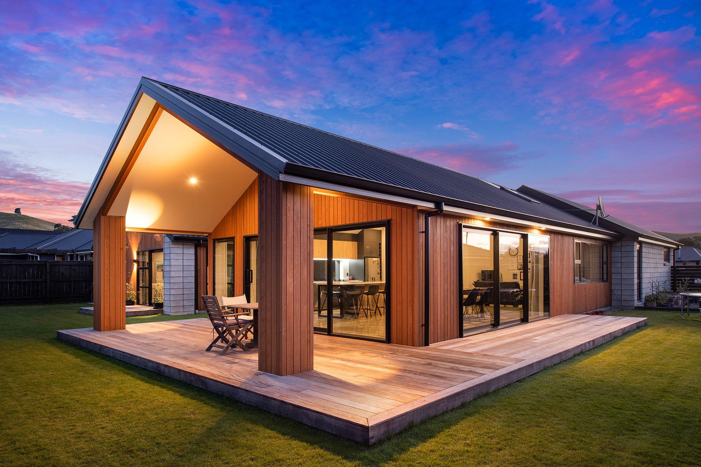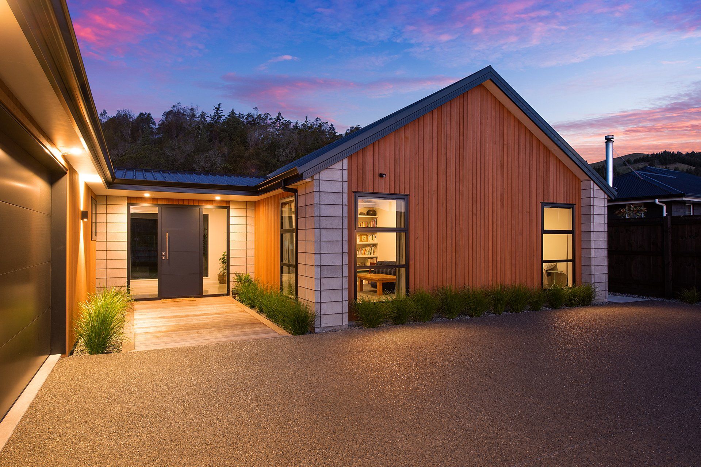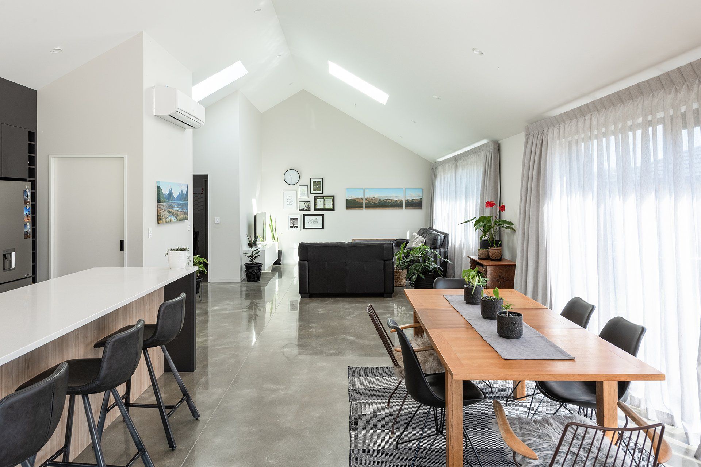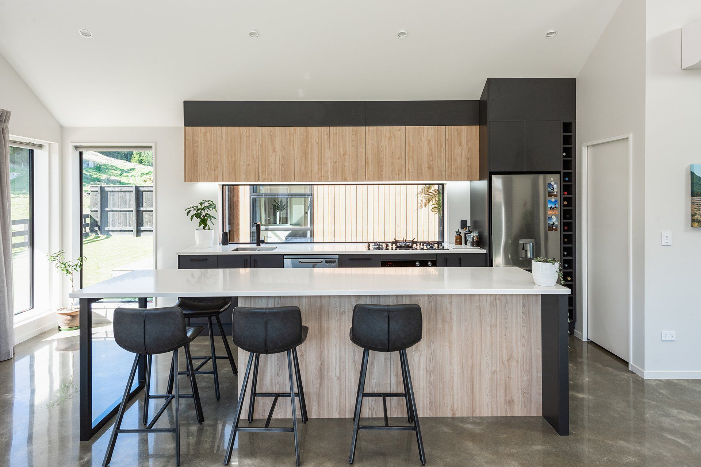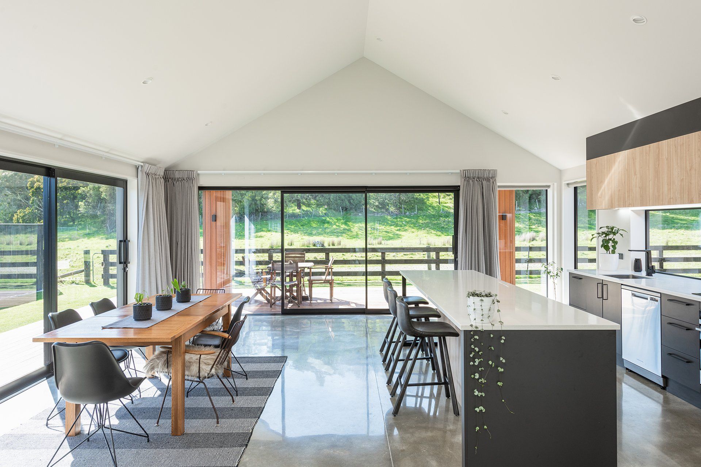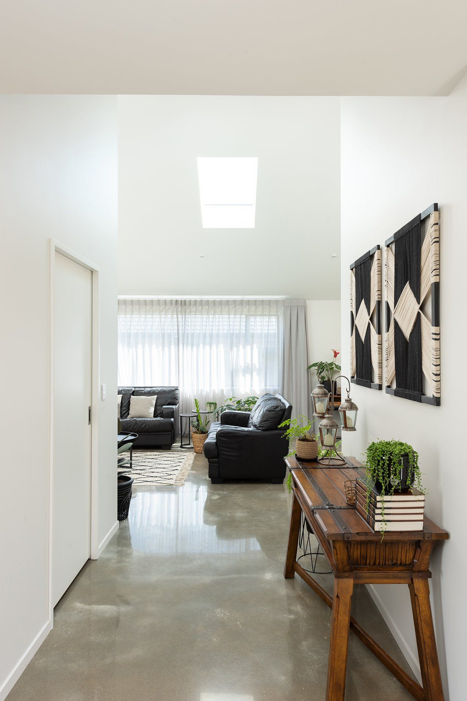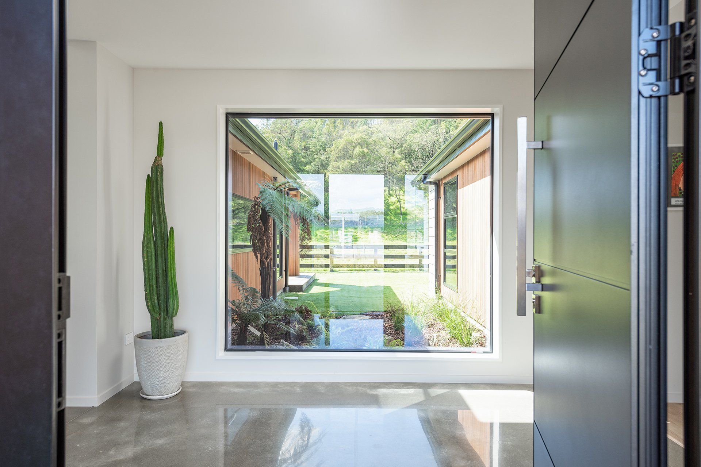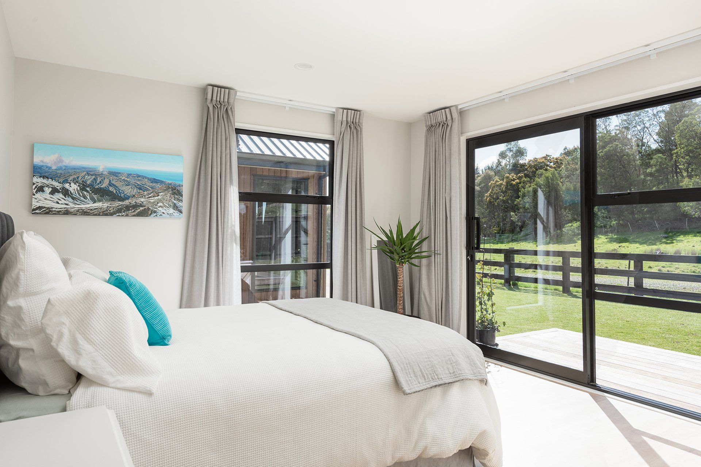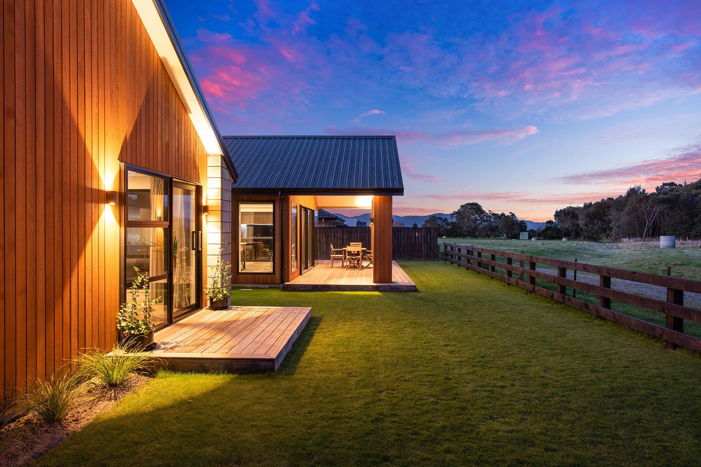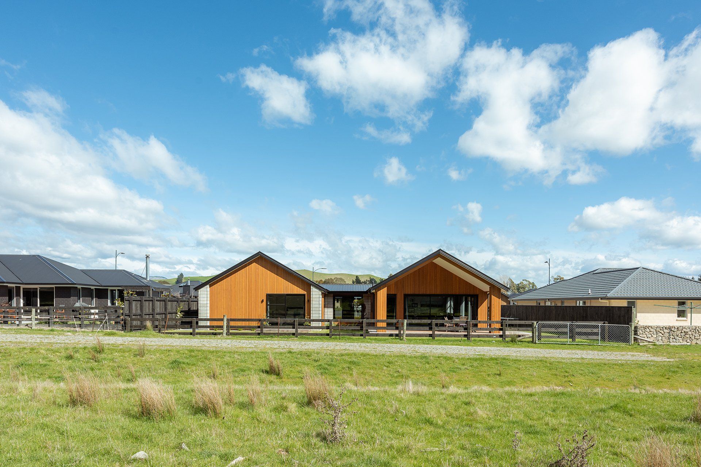Solomon Place
The Solomon Place residence was built by Travis for himself and his family. The combination of both Travis and Jason’s passion within the housing industry, underpin the quality of this home.
This H-shaped home consists of two pavilions which have been linked by the entranceway and a generous alfresco area. The alfresco area is located on the East side to allow you to take full advantage of the views. One of the pavilions accommodates three bedrooms and the second living room, while the second pavilion includes the garaging, study, and the living, dining and kitchen areas.
A great feature within this home is the rafted ceilings which are present in the living, dining and kitchen areas, which naturally draw your eye to the scenic vista.
Address: Solomon Place, Blenheim
Builder: Travis Taylor Bilders
Year: 2018
Floor Area: 252m2


